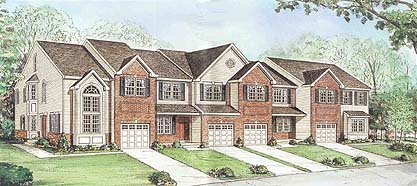|
INTERIOR MODELS:
|
|
Wythe - (1,915 Sq. Ft.)
First Floor Study, dining room, family room, spacious kitchen,
breakfast bar countertop and large covered front porch; 2nd floor has
dual master bedroom suites.
|
$237,490
|
Wythe Elite - (1,915 Sq. Ft.)
Same as Wythe; however, 2nd floor has three (3) bedrooms -
one (1) master and two (2) secondary
|
$239,490
|
Raleigh - (1,935 Sq. Ft.)
Living room, dining room, family room, eat-in kitchen with
center island (built-in T.V. alcove beneath) and walk-out box window,
large covered front porch; 2nd floor has master bedroom suite with
two (2) additional bedrooms.
|
$239,490
|
Raleigh Elite - (1,975 Sq. Ft.)
Same as Raleigh, plus bedroom #3 front wall is expanded
forward by 3'4" and front facade receives additional brick with
herringbone design.
|
$241,490
|
|
END MODELS:
|
|
Williamsburg - (1,844 Sq. Ft.)
Two story foyer, living room with vaulted ceiling, dining room,
family room, eat-in kitchen with center island (built-in T.V. alcove
beneath) and walk-out box window; 2nd floor has master bedroom suite
with two (2) additional bedrooms.
|
$251,490
|
Williamsburg Elite - (1,995 Sq. Ft.)
Same as Williamsburg; however, no vaulted ceiling in living room;
2nd floor has master bedroom suite with study/sitting room and two (2) additional
bedrooms
* Master study/sitting room can be converted to a 4th bedroom.
|
$253,490
|
Stratford - (1,855 Sq. Ft.)
Formal entry foyer, living room with box window, dining room
with walk-out bay, family room with volume ceiling, eat-in kitchen
with center island (built-in T.V. alcove beneath) and walk-out box
window; 2nd floor has master bedroom suite with two (2) additional
bedrooms.
|
$252,490
|







