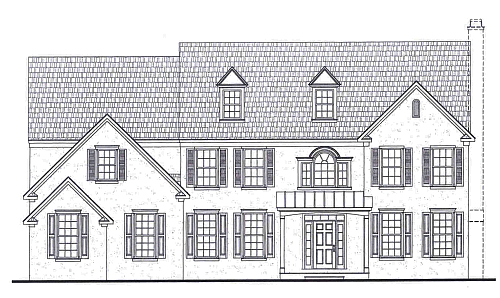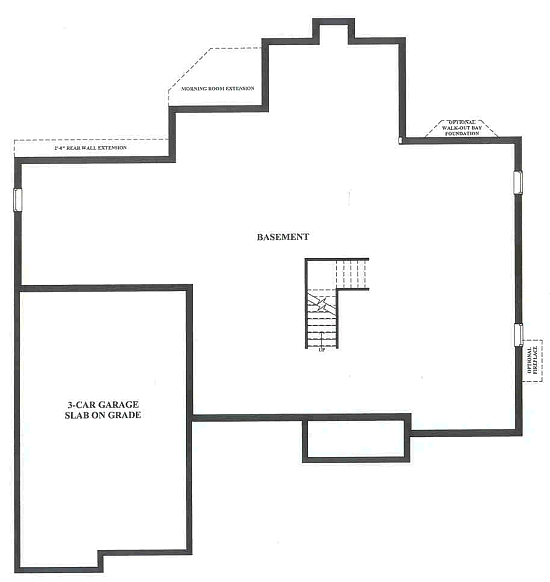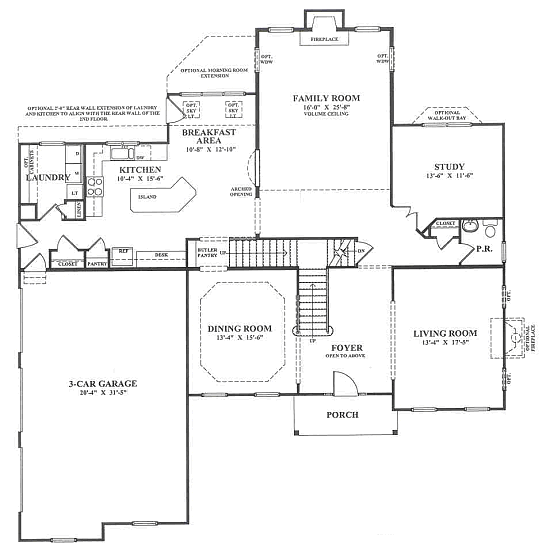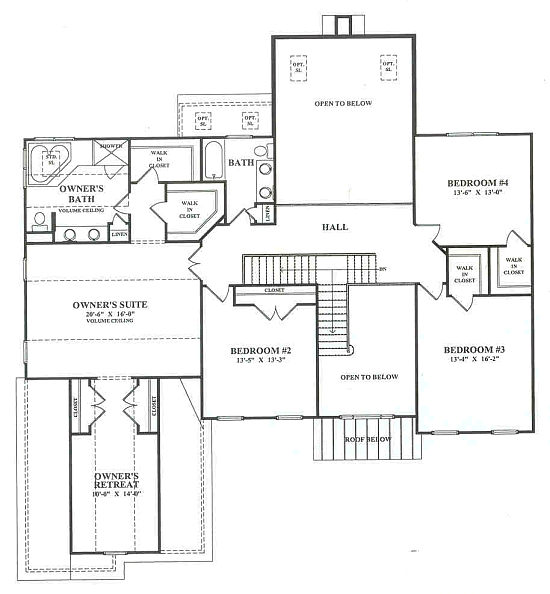The Manchester Collection
Built by WB Homes, Inc.Provincial - 3,774 Sq. Ft.
Elevation

Foundation

First Floor Plan

Second Floor Plan

ARTIST RENDERING IS SUBJECT TO FIELD VARIATIONS
Other Models in The Manchester Collection
Federal •
Country Manor •
Traditional •
European Classic •
English Country Manor
This Home Model is Available in the Following W.B. Homes Communities
|
Greenbriar Estates Site Map Standard Features Home Models and Pricing |
Kingsley at Gwynedd Site Map Standard Features Home Models and Pricing |
Knight's Crest Site Map Standard Features Home Models and Pricing |
|
Club View at Indian Valley Site Map Standard Features Home Models and Pricing |
Ashbourne Estates Site Map Standard Features Home Models and Pricing |
Enclave at Evansburg Site Map Standard Features Home Models and Pricing |





